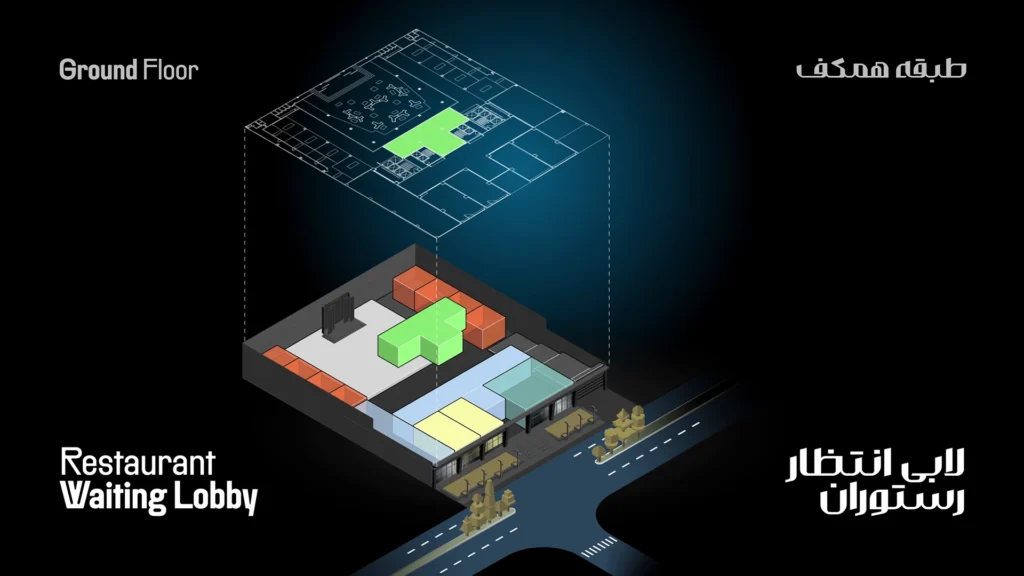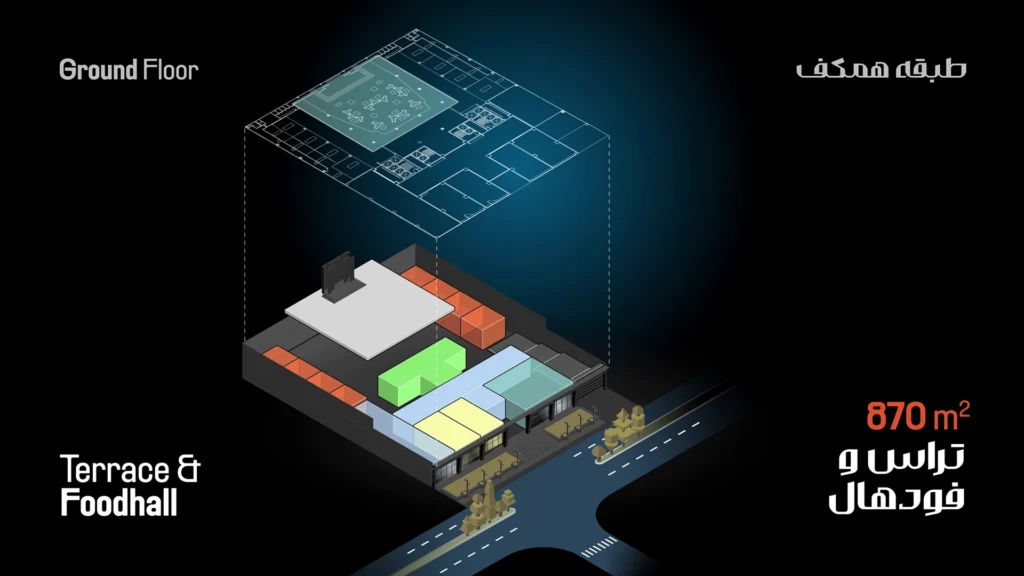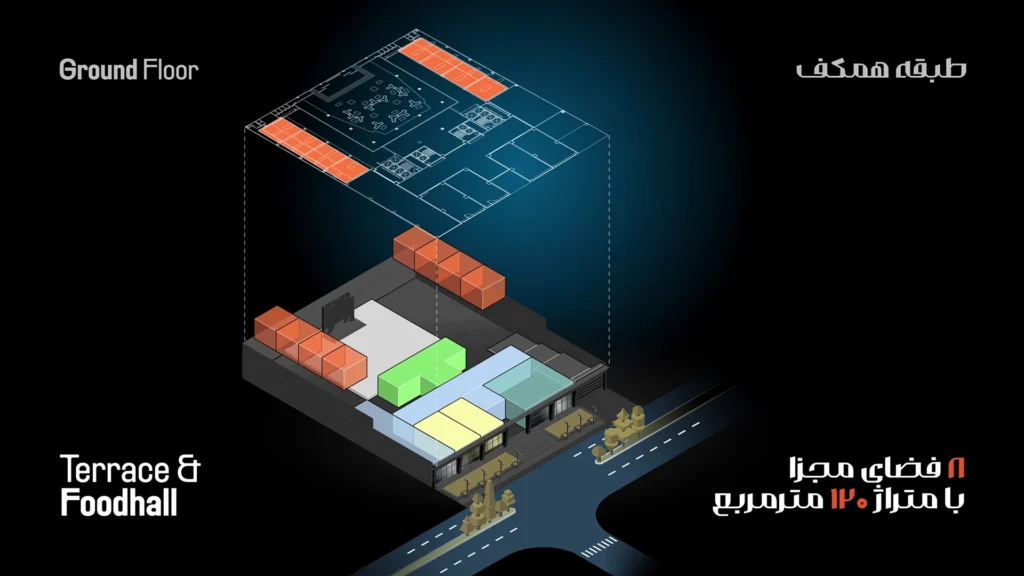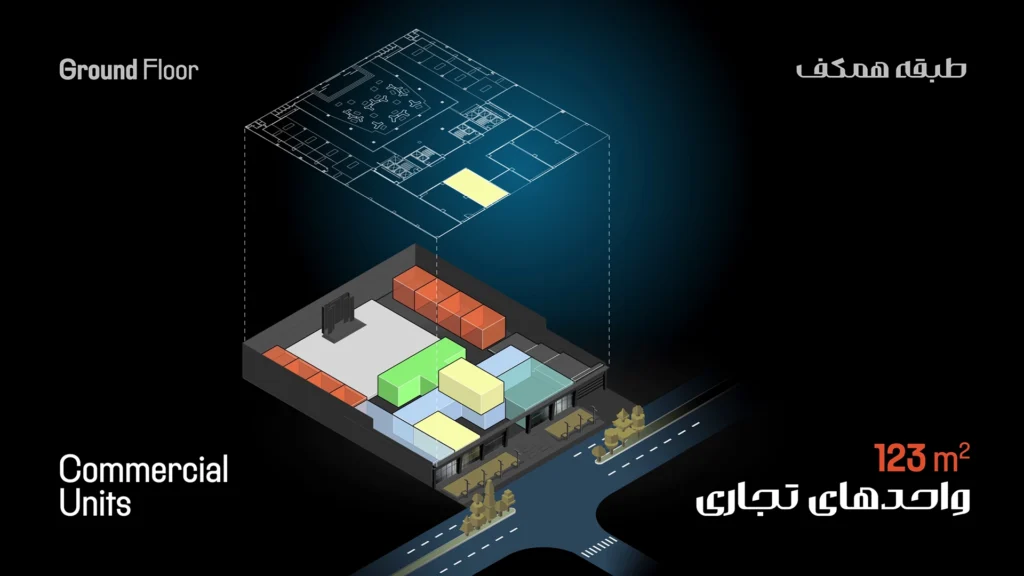Industry: Architecture, Real Estate Marketing
My Role: 3D Modeler, Illustrator, Animator, Motion Designer
This animated motion diagram was created to present the architectural features of Asa Center, a commercial and office complex in Mehrshahr. The animation was designed to clearly communicate the building’s structure, layout, and design highlights to both potential tenants and investors.
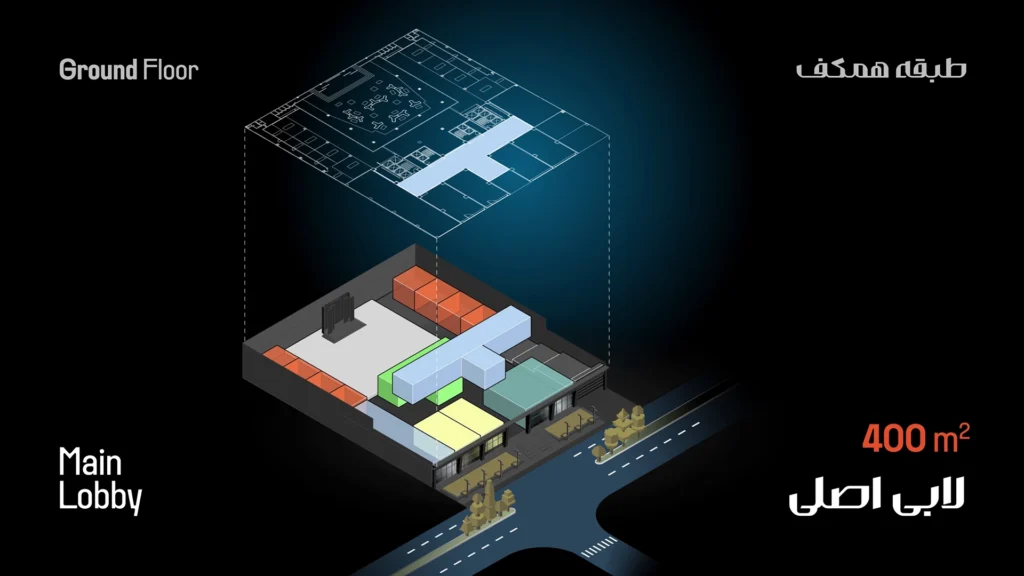
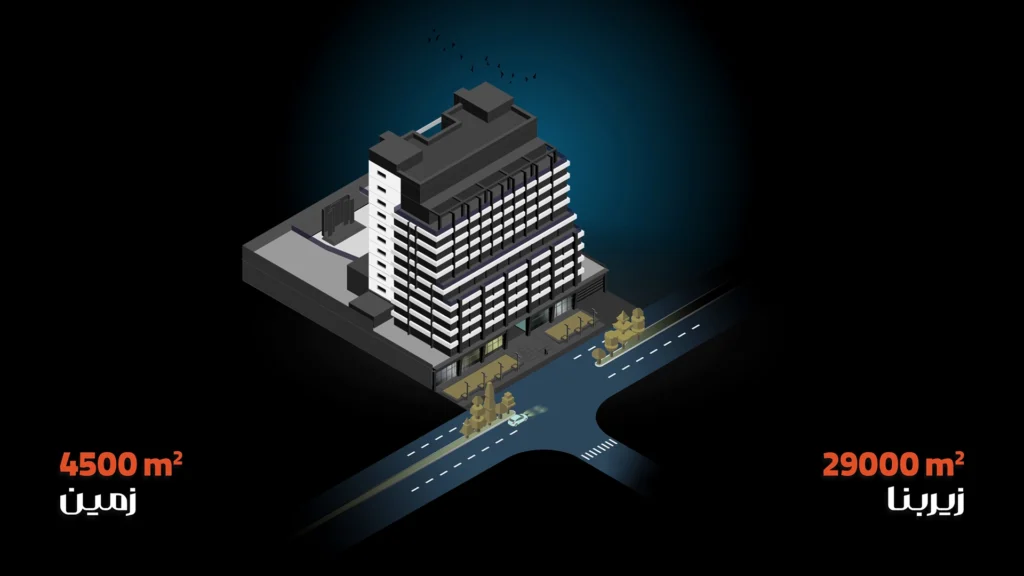
The Process
The process began with simplifying the project’s architectural plans and façades in Rhinoceros 3D, translating the complex geometry into clean, easy-to-understand volumes. The assets were then layered, color-coded, and prepared in Adobe Illustrator, followed by animation, motion graphics, and sound design in Adobe After Effects.
The result was a sleek, 3D-inspired motion diagram that combined architectural accuracy with engaging visual storytelling — making the building’s features accessible and visually appealing to a broad audience.
